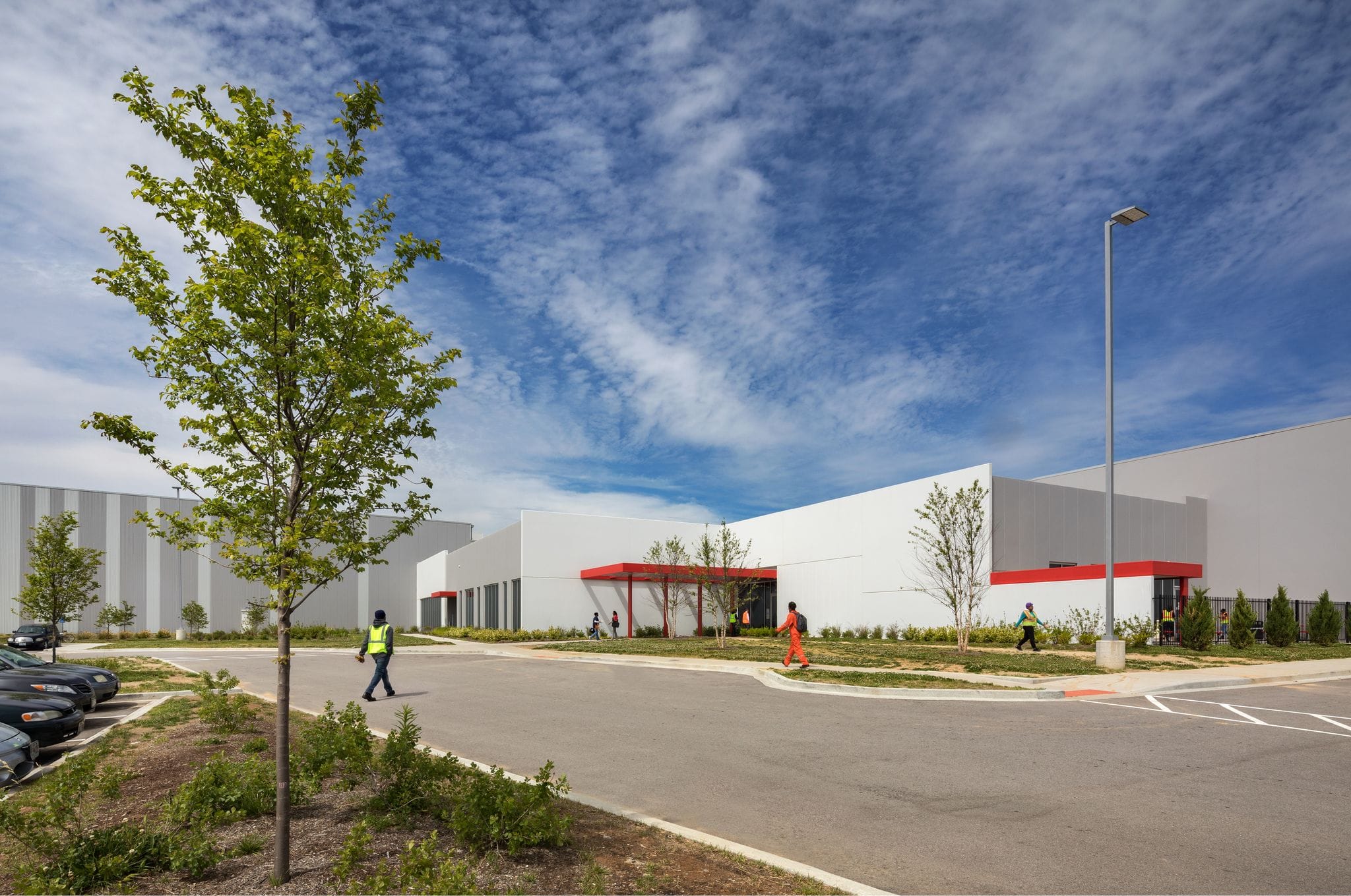Schnucks Markets Cold Storage
Project Details /
Construction Type
Food Facilities
Location
St. Louis, MO
Size / Stories
1,000,000 SF
Cost
$100,000,000
Project Highlights
This project consists of four buildings serving as a distribution and storage center for Schnucks Markets, one of the St. Louis region’s largest supermarket chains. The campus consists of 1,000,000-square-feet of warehouse space, a dispatch building, and truck maintenance garage.
The 400,000-square-foot Fresh Warehouse is a cold storage facility intended for wet and dry produce, with specific banana rooms and a meat freezer room. It is zoned for varying temperature requirements with docks specifically serving these temperatures.
The 520,000-square-foot Dry Warehouse has an open floor plan to maximize rack storage and distribution for the remainder of the inventory and includes a sizable main office.
The truck maintenance garage features drive-thru lanes with wash-down capabilities and fuel islands, as well as service areas and waste storage.

