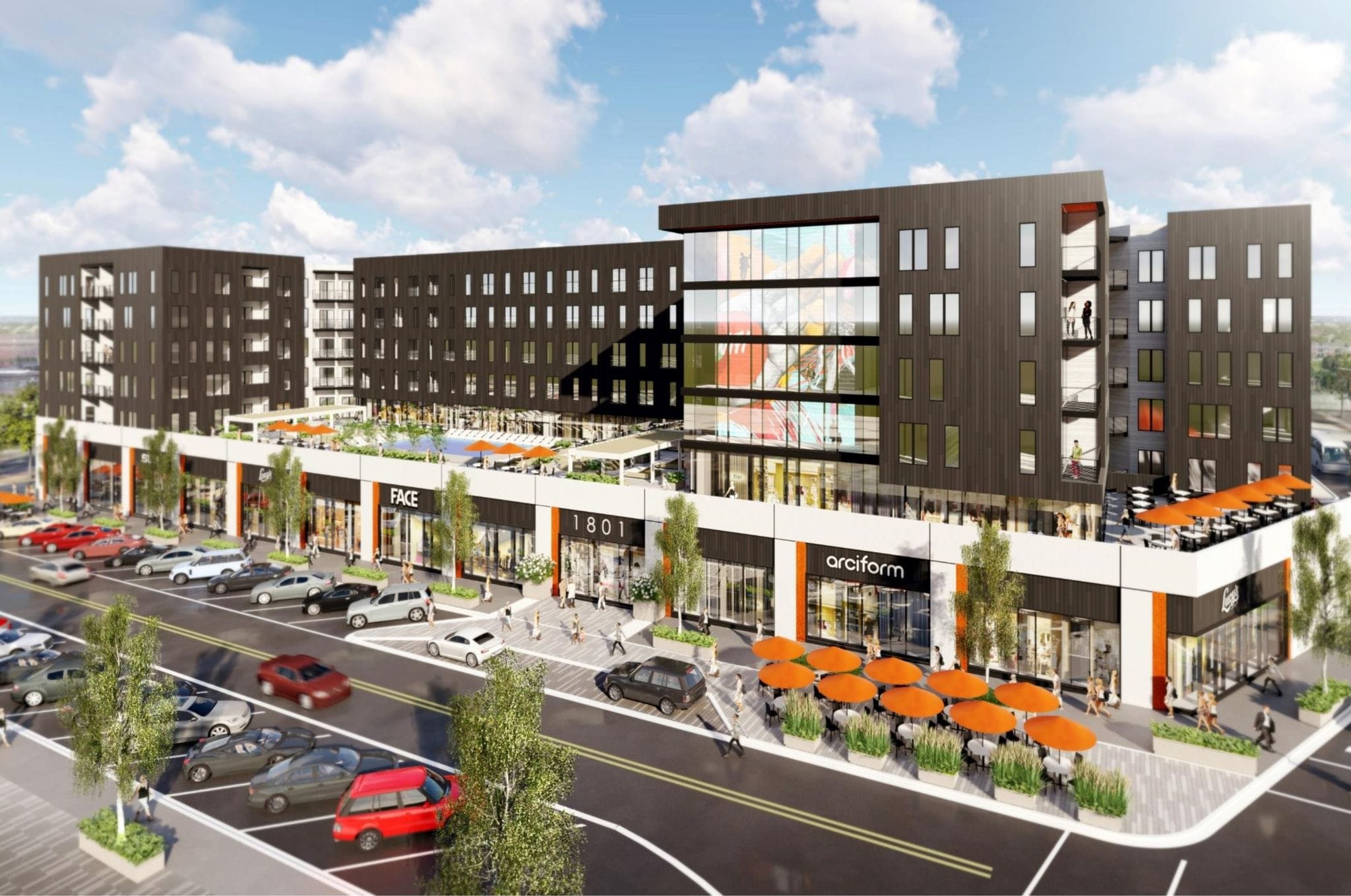1801 Washington
Project Details /
Construction Type
Residential
Location
St. Louis, MO
Size / Stories
251,000 SF / 7-story
Cost
$34,000,000
Project Highlights
Mixed-use community featuring two, 6-story buildings with a total of 153 apartments and 18,000 SF of retail and restaurant space. Conventional wood framing for upper 5-floors is supported by steel-framed composite podium to allow for open retail space. Project includes 3-story parking structure.

