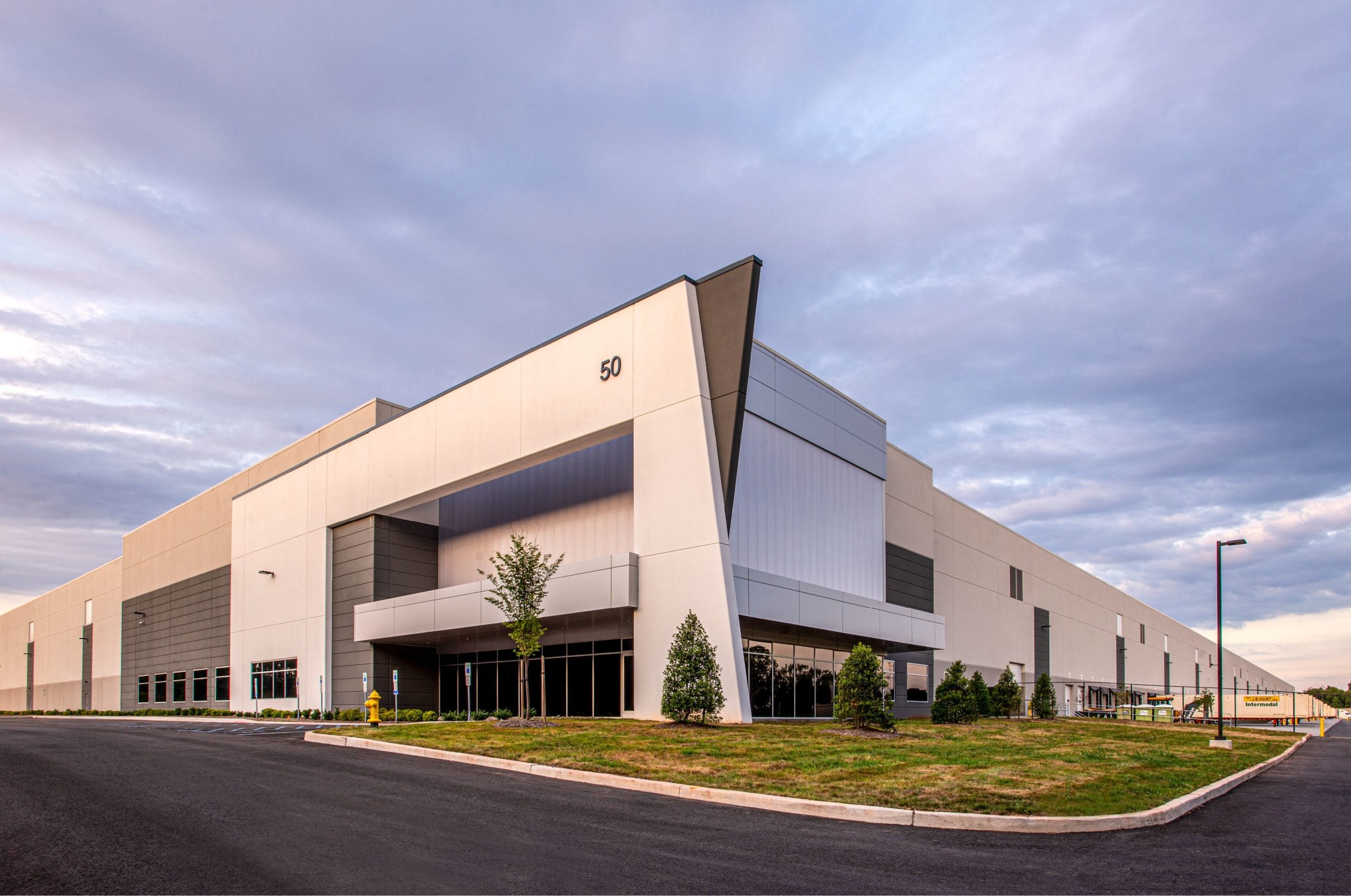2020 Industrial Building/Veronica Ave
Project Details /
Construction Type
Distibution
Location
Franklin Twonship, NJ
Size / Stories
1,000,000 SF
Cost
$64,000,000
Project Highlights
One million square foot distribution warehouse. 40 feet clear height. Maximum deck height 45 feet. Internal roof drains. Eleven foot deep structural steel truss spanning sixty feet supports 10” suspended concrete tilt up panels.
Corner feature is an “X” shaped 33” thick concrete tilt-up panel cantilevering vertically 46 feet from an 18 foot by 18 foot by 4 foot thick footing.

