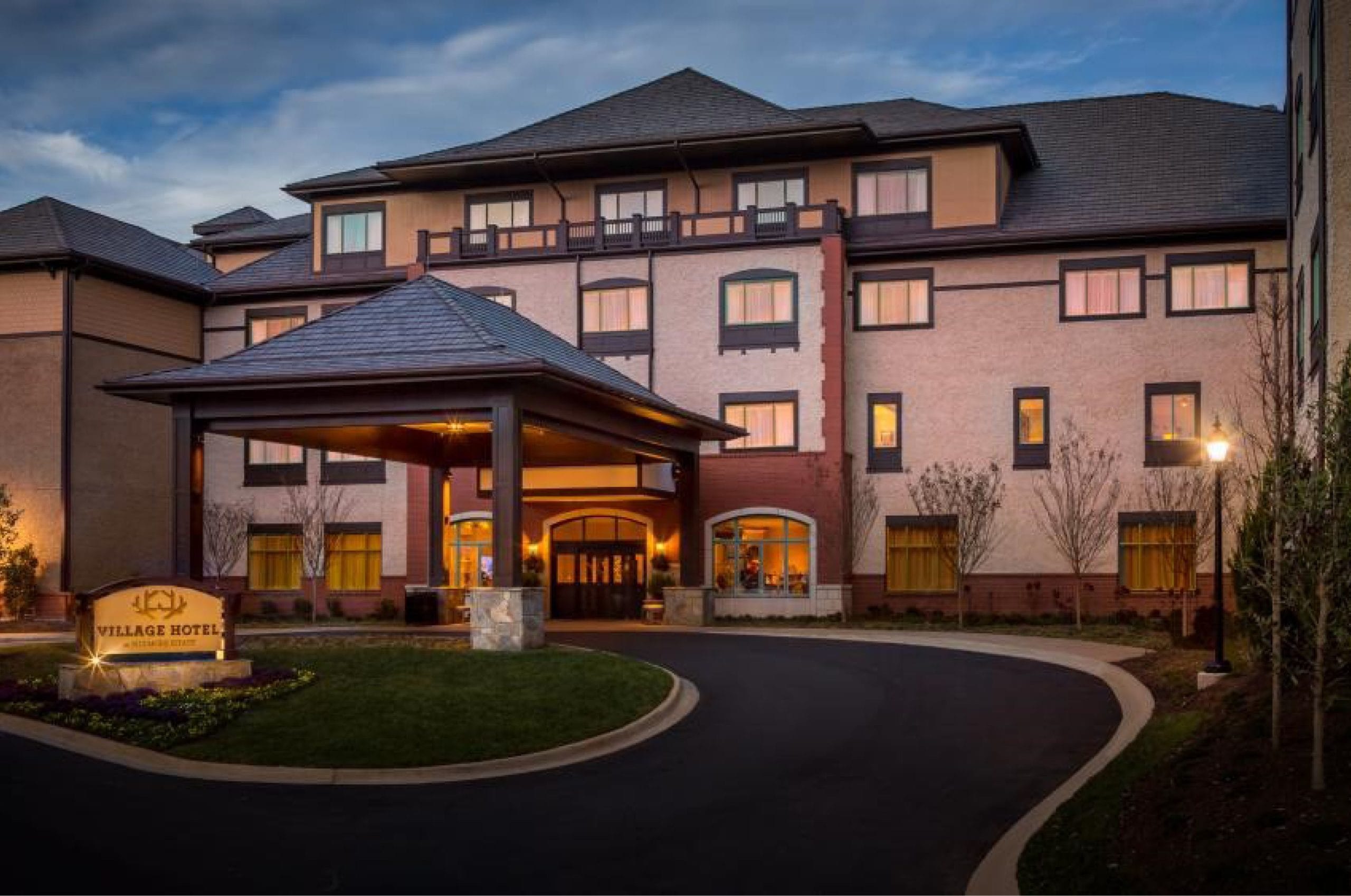Biltmore Estates
Project Details /
Construction Type
Retail
Hospitality
Location
Asheville, NC
Size / Stories
101,500 SF / 4-stories
Cost
$32,000,000
Project Highlights
This 185-room, four-story hotel is adjacent to the Biltmore Estate’s Antler Hill Village in Asheville, NC. Constructed of cold-formed steel framing with pitched truss roofs and wood accents for an estimated $32M, it’s design remains rustic to complement the surrounding area features. Besides residence rooms, other features include a grand lobby, a second level dining and café area, an outdoor pool, and a 3200sf elevated patio that connects the hotel with the adjacent Bistro and Winery.

