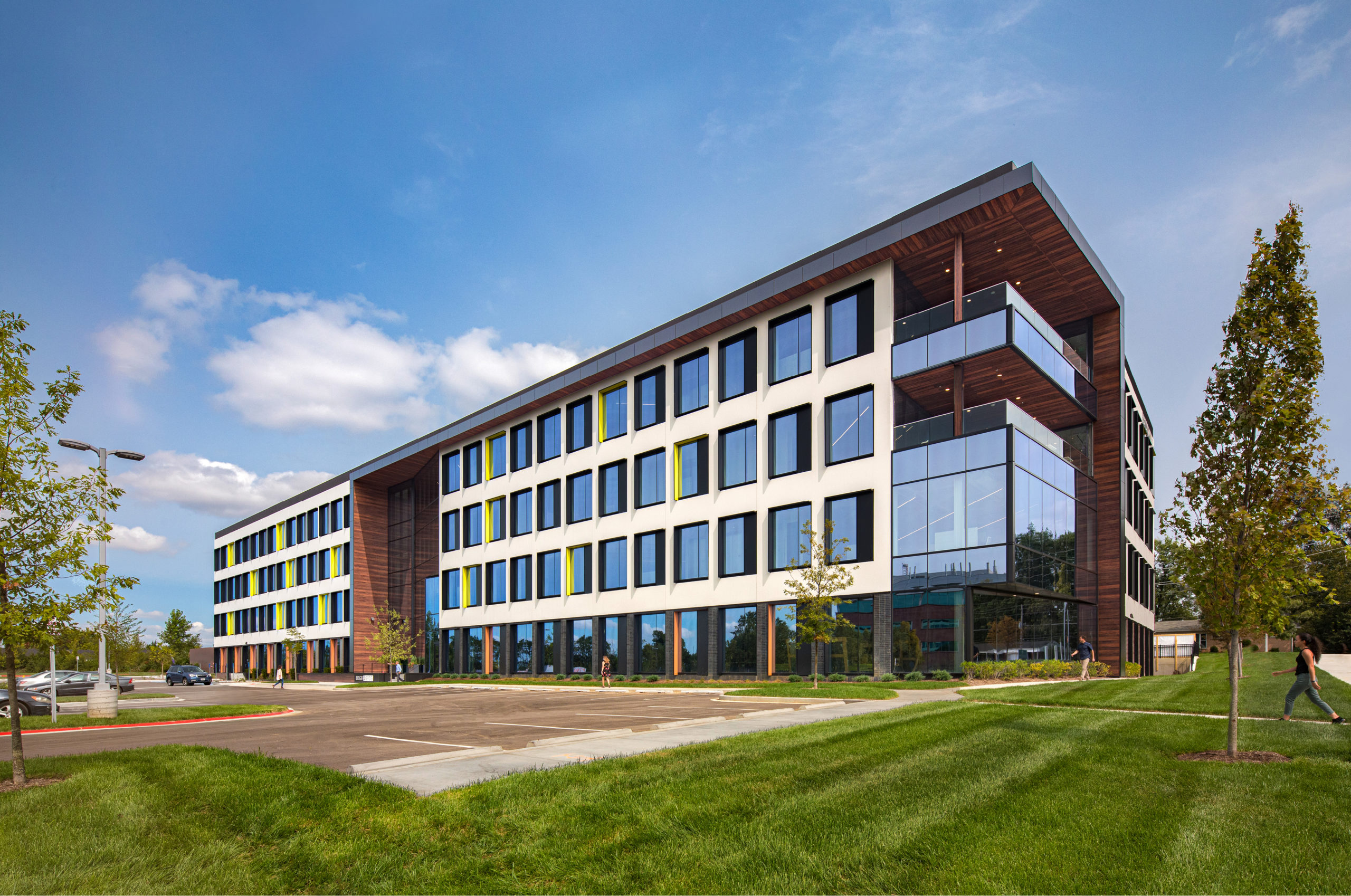Edge @ BRDG
Project Details /
Construction Type
Office Building
Research
Location
Creve Coeur, MO
Size / Stories
160,000 SF / 4-story
Cost
$52,000,000
Project Highlights
$52,000,000, 160,000 SF four (4) story lab and office building on the campus of the Donald Danforth Plant Science Center.
Special care was taken in the design of the floor system supporting areas where laboratory equipment is being used. Since the laboratory equipment in these areas is sensitive to floor vibrations, the floor construction is designed to meet the strict vibration requirements while remaining economical.
The office building’s structural system consists of composite steel-framed floors with perimeter tilt-up concrete panels and interior columns. The perimeter tilt-up panels are uniquely shaped to allow for numerous windows that let natural light into the building. The building corners have exterior curtainwall systems that provide views of the surrounding neighborhood and even more natural light. Ground improved soils were used to support the building’s shallow foundations.

