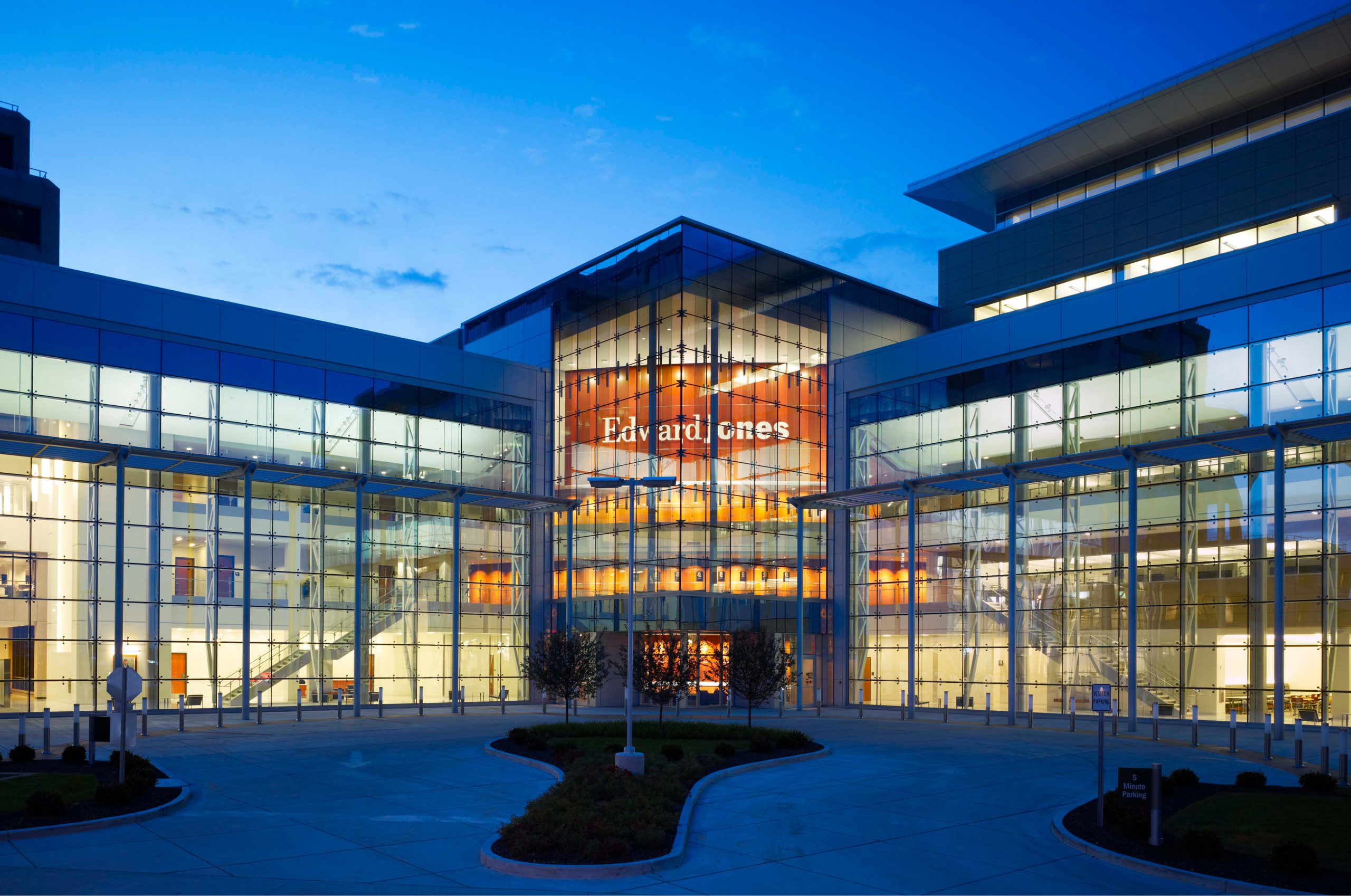Edward Jones Corporate Expansion
Project Details /
Construction Type
Office Building
Location
Des Peres, MO
Size / Stories
311,000 SF / 6-story
Cost
$100,000,000
Project Highlights
Edward Jones campus redevelopment consists of aggressively expanding their corporate headquarters in St. Louis, MO and Tempe, AZ with luxury and high end office buildings and employee parking structure.
The Maryland Heights Campus redevelopment consists of three new office buildings and corresponding parking garages, resulting in 650,000sf of new office space. Every building’s lateral force resisting frame system, including the frame connections, were designed with a Seismic Use Group III classification to provide each building with a capacity to function during and after an earthquake.
At the South Campus, construction of a new six story office building and auditorium with a corresponding four level precast parking garage vastly expands their Des Peres operations. The building lateral force resisting frame system, including the frame connections, were designed with a Seismic Use Group III classification to provide the structure with a capacity to function during and after an earthquake. We also designed and detailed the steel framing and lateral resisting frame connections. 3 and 4 story glass facades and atrium spaces dominate the entry while cantilevered, curving balcony seating and 80-foot clear span dominate the Auditorium space.
At the Southwest Campus, the development includes a new 5 story, 150,000sf office building. To limit overall building height and reduce construction costs, we suggested using an extra story to house the mechanical ducts, which reduced overall duct size and insulation required for the hot temperatures in Arizona. The exterior façade of the building was curtain wall and stone veneer, which was supported at all stone joints. Shallow beams were used above the dock area to alleviate issues from limited elevation slopes and height requirements for semi-trucks. Other architectural features include wing walls projecting away from the building on all sides and two free- standing canopies that shade and protect pedestrians from the elements. The development also included a 368,000sf post-tension parking garage. Precast concrete walls, green screens with vines, sun shades and curtain wall at 3 of the 4 stair towers complete the architectural highlights around the perimeter of the garage while large car canopies that provide shade for parking on the roof.

