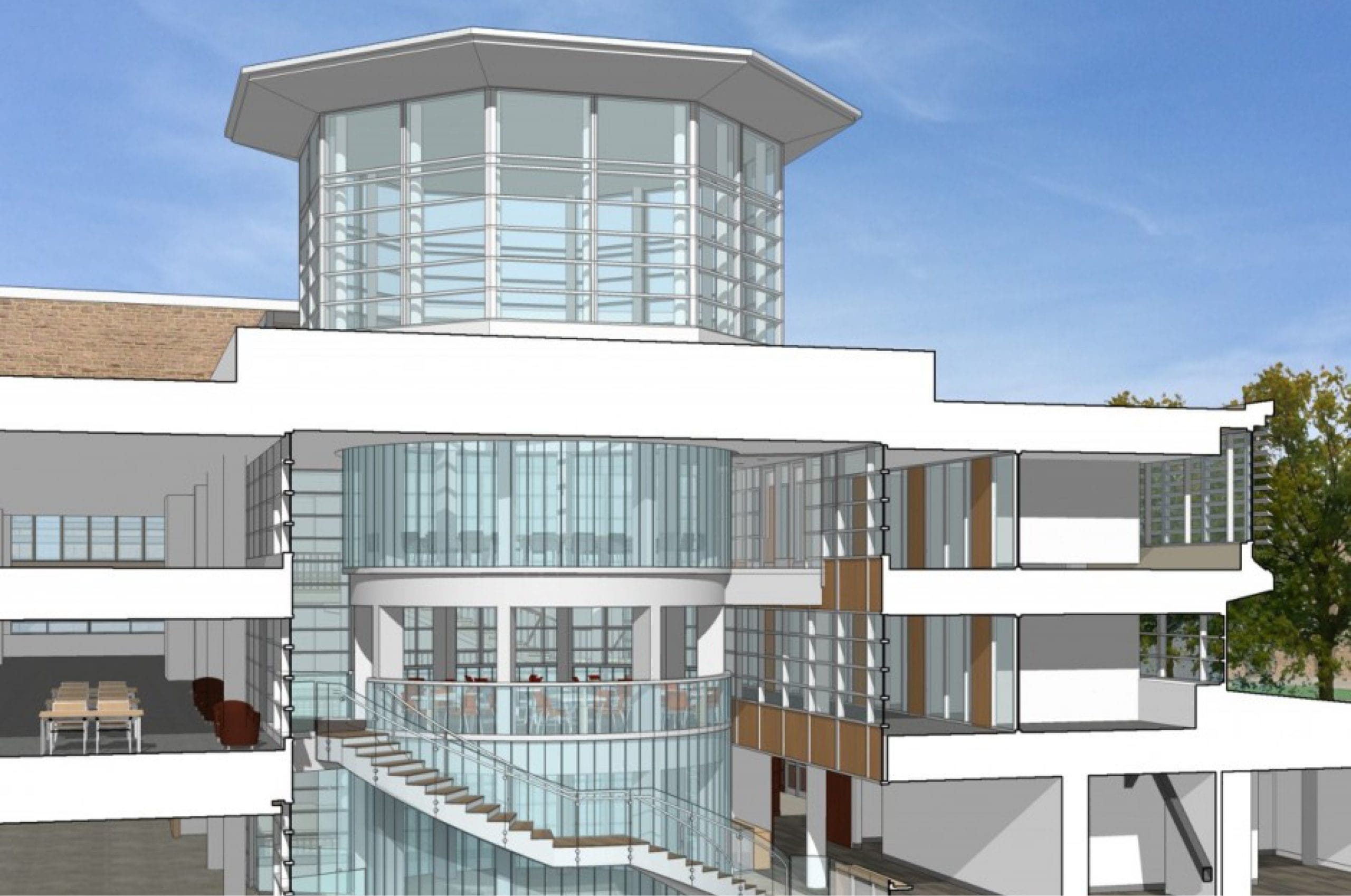Washington University in St. Louis Olin Library Transformation
Project Details /
Construction Type
Education
Special Projects
Location
St. Louis, MO
Size / Stories
46,000 SF / 4-story
Cost
$25,000,000
Project Highlights
Originally constructed in 1961, Olin Library on the campus of Washington University in St. Louis needed a major renovation and addition. The library remained open throughout the 18-month construction. The existing concrete‐framed library is composed of three levels above grade plus two levels of basement. The transformation includes the addition of a two‐level basement under the southeast corner of the library which did not previously contain any basement levels.
The new floors are steel framed with composite concrete slabs. The existing atrium receives the addition of a spiral staircase extending up to Level 3 around new study space and conference rooms. The project required the weight of the existing upper floors to be temporarily shored, while remaining in use, to allow the existing columns and foundations to be removed as the lowest level of the basement is below the bottom of existing drilled piers. This required innovative engineering solutions along with careful coordination with the General Contractor to prevent building settlement and maintain a safe environment inside the library.

